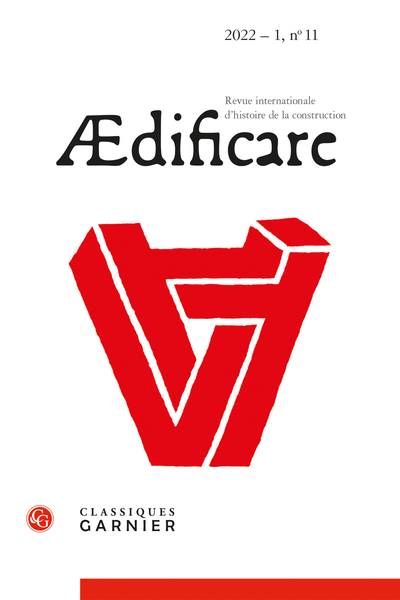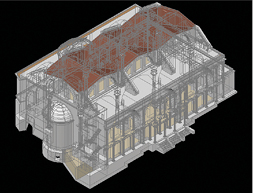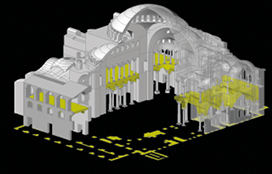
Editorial Ædificare = to Build; but also, Virtually, to Reconstruct
- Type de publication : Article de revue
- Revue : Ædificare Revue internationale d’histoire de la construction
2022 – 1, n° 11. Incendies - Auteur : Amici (Carla Maria)
- Pages : 21 à 27
- Revue : Ædificare
- Thème CLIL : 3076 -- TECHNIQUES ET SCIENCES APPLIQUÉES -- Architecture, Urbanisme
- EAN : 9782406166207
- ISBN : 978-2-406-16620-7
- ISSN : 2649-177X
- DOI : 10.48611/isbn.978-2-406-16620-7.p.0021
- Éditeur : Classiques Garnier
- Mise en ligne : 17/04/2024
- Périodicité : Semestrielle
- Langue : Anglais
Editorial
Ædificare = to Build; but also, Virtually, to Reconstruct
Beginning in the new millennium,1 scholars have increasingly come to recognise the built environment as a dynamic process, in continuous evolution, and not simply as the final, static result of an architectural project. When studying ancient buildings, we no longer limit ourselves to a simple description of the monument, perhaps categorisable under a typology. Indeed, in elaborating a proposed reconstruction, we understand the essentiality of studying the entire process, from development of the original design to actual construction, with analysis of the on-site building activities and techniques, the materials used, the modifications and transformations during construction and as these continued over time, contextualising the results through the study of epigraphic, historical and archival sources. Only in this way can we finally propose an adequate reconstruction.
This shift in approach, when supported by adequate in-depth study and research work, applying well-defined and correct research methodologies, has led to considerable progress in the knowledge of ancient constructions, and has been proven fundamental in the operational development of consolidation and restoration projects; it has also allowed for unexpected drifts and less positive implications.
Both the broadening and refining of investigative themes have called for the participation of multiple disciplines, aiming at the productive and fruitful involvement of different scholars. In some cases, however, the approach has unnecessarily privileged specific fields, to the detriment of global and balanced interpretation. Above all, archaeologists and scholars of ancient architecture, typically hypercritical in evaluating results within their own investigative fields, have been too quick to accept 22the findings from archaeometric and chemical investigations, without considering the possibility of different or even contrasting interpretations of material data, such as those based on variability in data collection and analytical systems, or even in conceptual definitions.2
Taking advantage of the possibilities offered by modern techniques of petrographic and chemical investigations, the analysis of the composition and provenance of constituent materials, such as concrete, has often become determinant both in the assessment of the socio-economic relations involved in the construction of a building, and in giving an “exact” definition of the relevant historical period. Among other problematic aspects, these analyses are sometimes carried out on a very limited number of samples, without the necessary expertise to distinguish the different construction or restoration phases of buildings that have survived for hundreds of years.3
Since the 1990s, consolidation and restoration projects, and also virtual reconstructions, have placed considerable stress on researching building site activities, from the point of view of construction processes, the different building phases, and the identification of caesurasand restorations in masonry structures, all in the service of more in-depth reading of the ancient buildings.
Increasingly, however, and particularly following the work of J. De Laine on the Baths of Caracalla in Rome,4 interest has turned to quantifying the material components of the elevations and architectural 23decorations, in terms of the numbers of bricks, blocks, marble slabs or mosaic tesserae, in order to specify correlations with the days of work necessary for execution, the different trades and their qualifications, the relative numbers of workers, and the costs of materials.5 These approaches, however, have at times favoured the simple collection of quantitative data, nowadays readily enabled by computer systems, at the expense of the much more demanding synthesis of data and qualitative reports truly necessary for decision making on maintenance and reconstruction, and the identification of the construction site economy, of great interest but not necessarily decisive, with the study of the building.
Now we are able to access sophisticated indirect surveying and data collection technologies, reworked using specific software, for example the BIM digital information system,6 to generate dynamic interdisciplinary models containing vast amounts of information. Ostensibly we could use these technologies to propose and plan the most reliable reconstruction of a building, yet all this may well be counterproductive. Given the expertise and experience required for the proper operation of such complex software, the project often ends up divided between the reference scholars and the necessary technical team, with the latter engaged in the surveying, mapping, and data processing tasks. Once this division occurs, there may be a net loss in the effective exchange and integration of the individual results. The final outcome may be a superficial study, consisting largely of quantities of point clouds, 3D renderings and interactive paths, as if the use of cutting-edge technology had ipso facto guaranteed the correct selection and development of interpretative theses, when in fact these remain quite unfounded. Realistically, such difficulties can only be overcome when the figures of researchers and technical operators coincide, and therefore data collection and analysis are carried out by the same person, capable of managing all aspects of the cognitive processes as a whole.
24
Fig. 1 – Rome, Basilica of Maxentius, 4th century AD: 3D reconstruction
in transparency, for the evaluation of the articulation of internal structures.
© Carla Maria Amici.

Fig. 2 – Istanbul, Hagia Sophia, 6th century AD: 3D reconstructive section, partly in transparency, for the simultaneous evaluation of the internal articulation and the external and internal view. © Carla Maria Amici.
25On the one hand, therefore, reconstruction can assume a strong focus on material data and data collection systems, at times overwhelming the true object of thematic study. On the other hand, attention is sometimes exclusively focused on monothematic readings of ancient buildings, which neglect the physical realities, instead favouring personal perspectives without support from in-depth preliminary knowledge or adequate technical analysis. Emblematic of this would be the so-called “archaeo-astronomy”, in which the study of the monument, both superficial and artificial, then results in an interpretation of real or presumed relationships of the articulation of particular sectors with respect to the positioning of celestial bodies. Such reconstructions proceed with great ease: eluding, circumventing or even ignoring discrepancies, not easily resolved even by resort to centuries of calendar reforms.7
The desire to reach new research insights, to offer new interpretive perspectives, to innovate, in themselves absolutely legitimate, increasingly lead to arbitrary and sometimes even comical personal interpretations, not supported by proper research methodology and in-depth study.8
26The production of critically acceptable and realistic results in the study of ancient buildings, with consequent reconstructive proposals, can only proceed via rigorous cognitive processes, from a basis of direct observation of the remains and the specific orographic and topographic contexts. These processes require well-developed skills in the examination of the various structural components and construction procedures, integrated with thorough knowledge of the spatial and architectural conceptions of the various historical periods. Only subsequently, and only in cases where the remains are objectively sufficient, is a virtual reconstruction of the building acceptable. Such reconstructions must consider the building in all its phases9 and aspects, and where possible the functional possibilities and conceivable uses, up to the complementary architectural furnishings.
In the current state of affairs, we are confronted with reconstructions that lack attention to basic architectural fundamentals. We must never forget that just as in construction, reconstruction demands that the building conceived must possess structural integrity, that it would indeed have been able to stand, and that this should be subject to verification.10 In practical terms this means that we must place great emphasis on the understanding of roofing systems, since these play a dominant role, constraining foundations and elevations. Altogether, the study of these different systems then provides the data for defining the interior spaces, and only once these basic elements have been convincingly hypothesised 27or definitively ascertained is it legitimate to extend the speculative field to any other aspects that may have characterised a specific building. Without adherence to these conceptual and methodological approaches, there will be no limits to individual scholars advancing subjective proposals for reconstruction,11 but it is highly doubtful that there will be objective advancement in the knowledge of ancient monuments.
Carla Maria Amici
September 2022
1 Arqueologia de la Construcción I, S. Camporeale, H. Dessales, A. Pizzo (eds.), Merida 2008, p. 13-31.
2 See, for example, M. Jackson et al., 2007, JRA 20, p. 1-30; 2010, Geoarcheology 25 (1) p. 36–74, for the analytical conclusions on the mortar of numerous buildings in Rome, stating that local pozzolana was only used from the imperial period onwards; contra, F. Marra et al., “Petrochimical Identification on Chronological Employment on Volcanic Aggregates in Roman Mortars”, Archaeometry 2015, p. 2-352014, documenting the presence of pozzolana from the early 2nd century BC, with the obvious consequences for interpreting the evolution of construction techniques and their contexts of application.
3 The Roman Maritime Concrete Study (ROMACONS), 2009 provides the example of an analysis of the port of Pompeiopolis, in Turkey, concluding for a date of mid-2nd century AD on the basis of only two samples, of which one was a ligneous fragment subjected to 14C dating. (C. Brandon et al., “Geology, Materials and the Design of the Roman Harbour in Soli-Pompeiopolis, Turkey”, Nautical Archaeology 39, 2, p. 390-399). In this same project, almost all the Roman-Mediterranean ports and harbours sampled showed the presence of Flegrean pozzolana, which then became the standard for rejecting the Roman-era dating of the Roman port of San Cataldo (Puglia).
4 J. De Laine, “The Baths of Caracalla in Rome: a study in the design, construction and economics of large-scale building projects in imperial Rome”, Journal of Roman Archaeology, Supplement 25, Portsmouth RI, 1997.
5 A good example would be the brick-by-brick sampling of the Aurelian walls of Rome, reported in p 41-102 of D. Esposito et al. (eds.), Le Mura Aureliane nella storia di Roma. 1. Da Aureliano a Onorio (Acts of the Congress, Rome, 25 March 2015), Rome 2017.
6 Building Information Modelling (BIM) is a computerised building information system for 3D modelling of physical, performance and functional data. The ideal result is an interdisciplinary dynamic model containing information on the entire lifecycle of the structure, from design through construction and subsequent life phases, up to decommissioning and demolition.
7 The Domus Aurea and, at Hadrian’s Villa, the Academy and the Rocca Bruna, provide three emblematic examples of “archaeo-astronomic” interpretation. In the latter two cases, doubtlessly attractive for their architectural importance, the documentable remains still do not allow reconstruction of even the roofing systems and elevations, making it highly unlikely that we should be able to discern the definitive role of astronomical light in the original designs (M. De Franceschini, G. Veneziano, Villa Adriana. Architettura celeste, Rome 2011, p. 76-77 on the Domus Aurea; p. 133-145 and 159-169 on Rocca Bruna and the Academy. Contra, see most recently A. Ottati, Accademia di Villa Adriana. Tecniche, processi di costruzione ed evoluzione architettonica del cd. Piccolo Palazzo. Rome 2022, p. 259-262. Recently, even the Pantheon seems to have become an object of astronomical reading, thanks to the imposing central oculus of about 9 m diameter (e.g. E. La Rocca, in Augusto, la costruzione del Principato, Rome 2017, p. 123); such interpretation, apart from assuming that the Augustan Pantheon had the same orientation as the Trajan-Hadrian version, fails to understand the necessity for this very opening in the structural and static engineering of the dome. Contra, see A. Ziolkowski, “What did Agrippa’s Pantheon look like? New answers to an old question”, in G. Grasshoff, M. Heinzelmann, M. Wäfler (eds.) The Pantheon in Rome. Contributions to the Bern Conference, Bern, 9-12 November 9-12 2006, Bern 2009, p 32-33.
8 In a context as complex and widely discussed as that of Hadrian’s Villa, an example is the identification of the ancient paths of the various users on the basis of personal considerations, or providing functional attributions based on misunderstandings or superficial readings: the Academy complex was therefore reserved to the private use of Sabina, wife of Hadrian, due to the supposed lack of latrinae, and because Roman matrons notoriously preferred “mobile toilets”; see F. Chiappetta, I percorsi antichi di Villa Adriana, Rome 2008, p. 182. Or, just as fanciful and farfetched, the Academy, considering its situation distinct from the main body of the villa, was supposedly reserved for Antinous; see A. Carandini, E. Papi, Adriano. Roma e Atene, Milan, p. 50, 53, 54. In both cases, the negative consequences that these statements entail for the reconstructive proposals should not be underestimated.
9 K. Piesker and U. Wulf-Rheidt, Umgebaut: Umbau-, Umnutzungs- und Umwertungsprozesse in der antiken Architektur. Diskussionen zur archäologischen Bauforschung, 13. Regensburg: Verlag Schnell and Steiner, 2020; C.M. Amici, “Dal rilievo al restauro: contributi diagnostici e operativi del rilievo e dell’analisi tecnica nel restauro degli edifici antichi” in Selinunte. Restauri dell’antico. Roma 2016, De Luca editore, p. 99-108.
10 This apparently obvious essentiality is in fact often disregarded, leaving room for highly questionable reconstructions of supporting structures, in terms of their load-bearing functions. An illustrative case would be the reconstruction of the Temple of Capitoline Jupiter in Rome, now concretised in the model exhibited at the Campidoglio, envisaging a central architrave more than 12 metres long, with the consequent weight of the entablature and architectural decoration, all supported on a cappellaccio-tuff foundation. Conversely, see most recently K. Kaderka, P.L. Tucci, The Capitoline Temple of Jupiter. The Best, the Greatest, but not Colossal, Mitteilungen des Deutschen Archäologischen Instituts, 127, 2021, p. 147-187 with detailed critical review, in-depth structural analysis, and alternative proposals.
11 C.F. Giuliani, “Archeologia oggi. La fantasia al potere”. Quaderni di Archeologia e di Cultura Classica, n. 2, Tivoli 2012, p. 5 – 48.